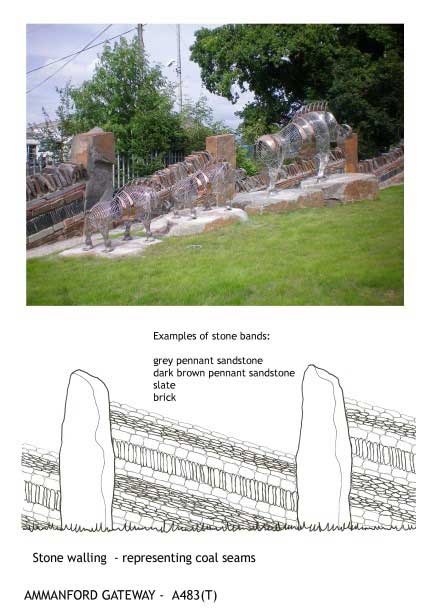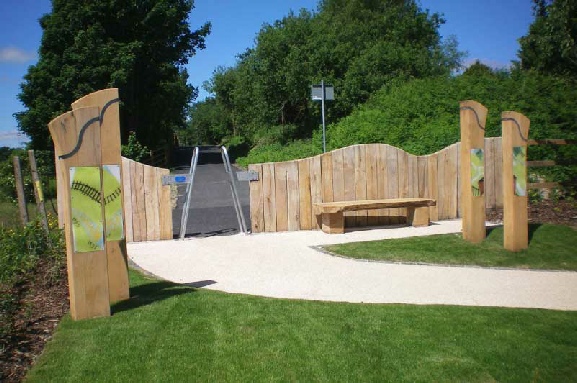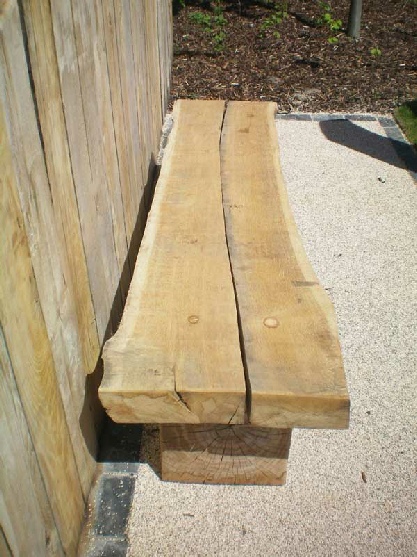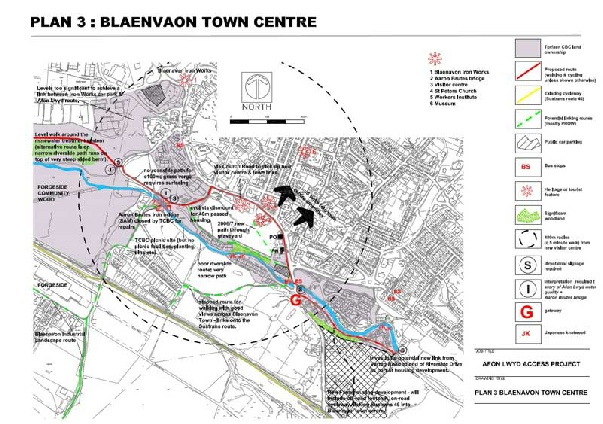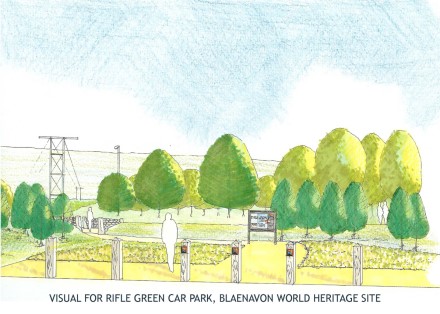Ashvale Community Open Space, Tredegar
Client: Tai Calon
Landscape architects responsible for the design, planning application, and contract running for a 30 space car park, kick-about pitch, community hub, and toddlers play area.
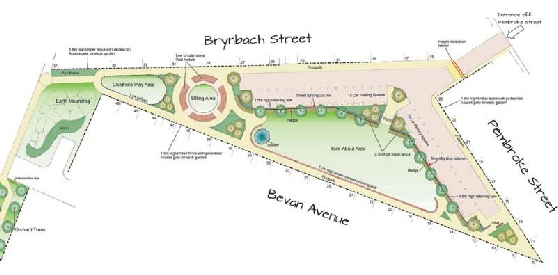
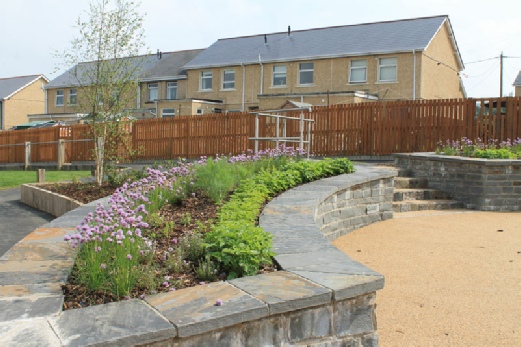
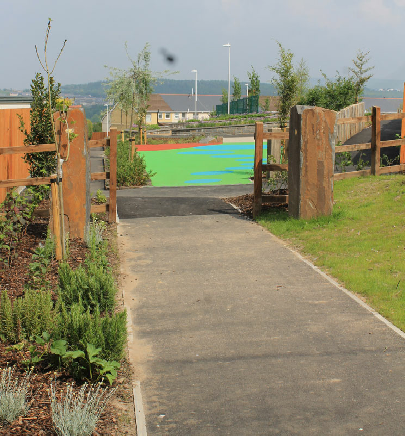
Beechwood Park, Newport
Client: FONOP and Newport City Council
Landscape architects for design and contract running of a new entertainment space, replacing a derelict paddling pool. Working to a tight budget and respecting the Registered Park and Garden status, full planning was achieved and construction completed July 2018. Existing terraces were clad in stone, new stone clad benches were added and a new stage using Millboard weathered oak decking. Work also included in-house graphic design to provide a new park map and entry signage.
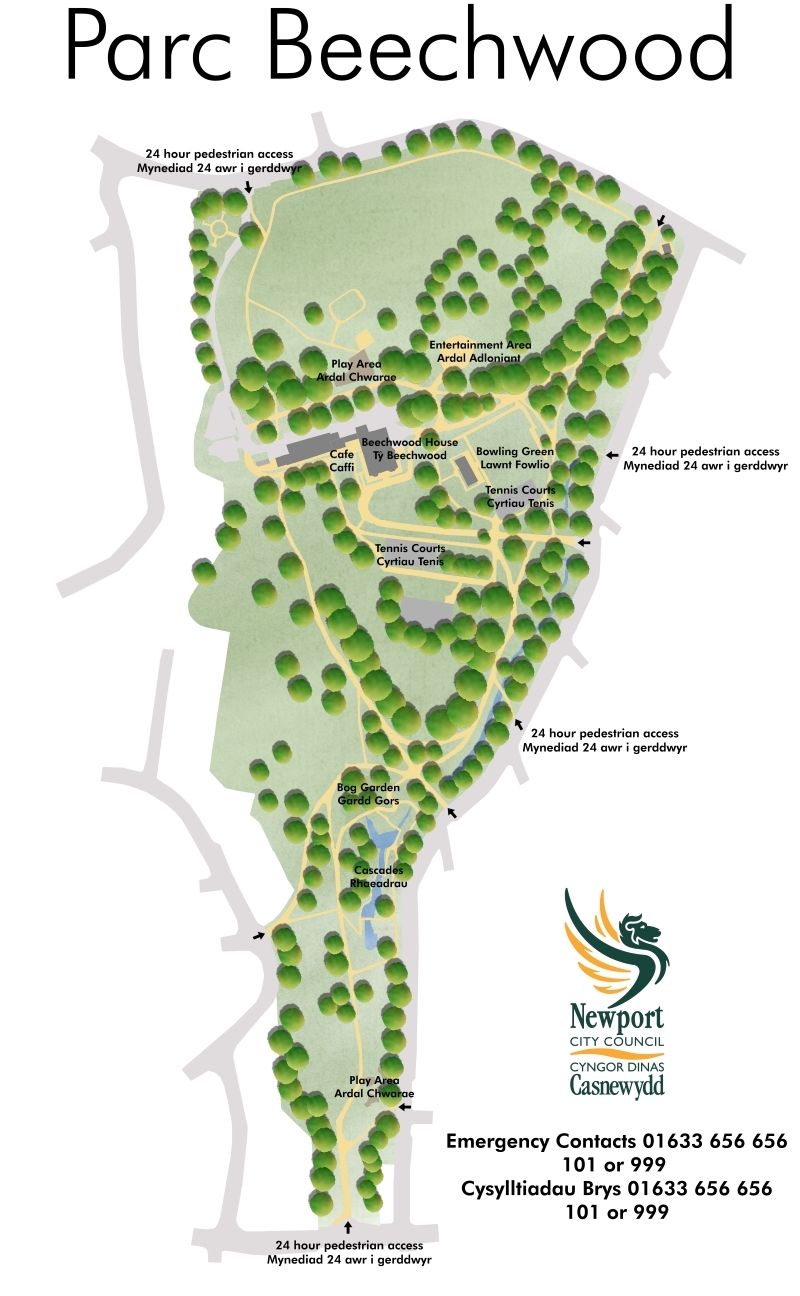
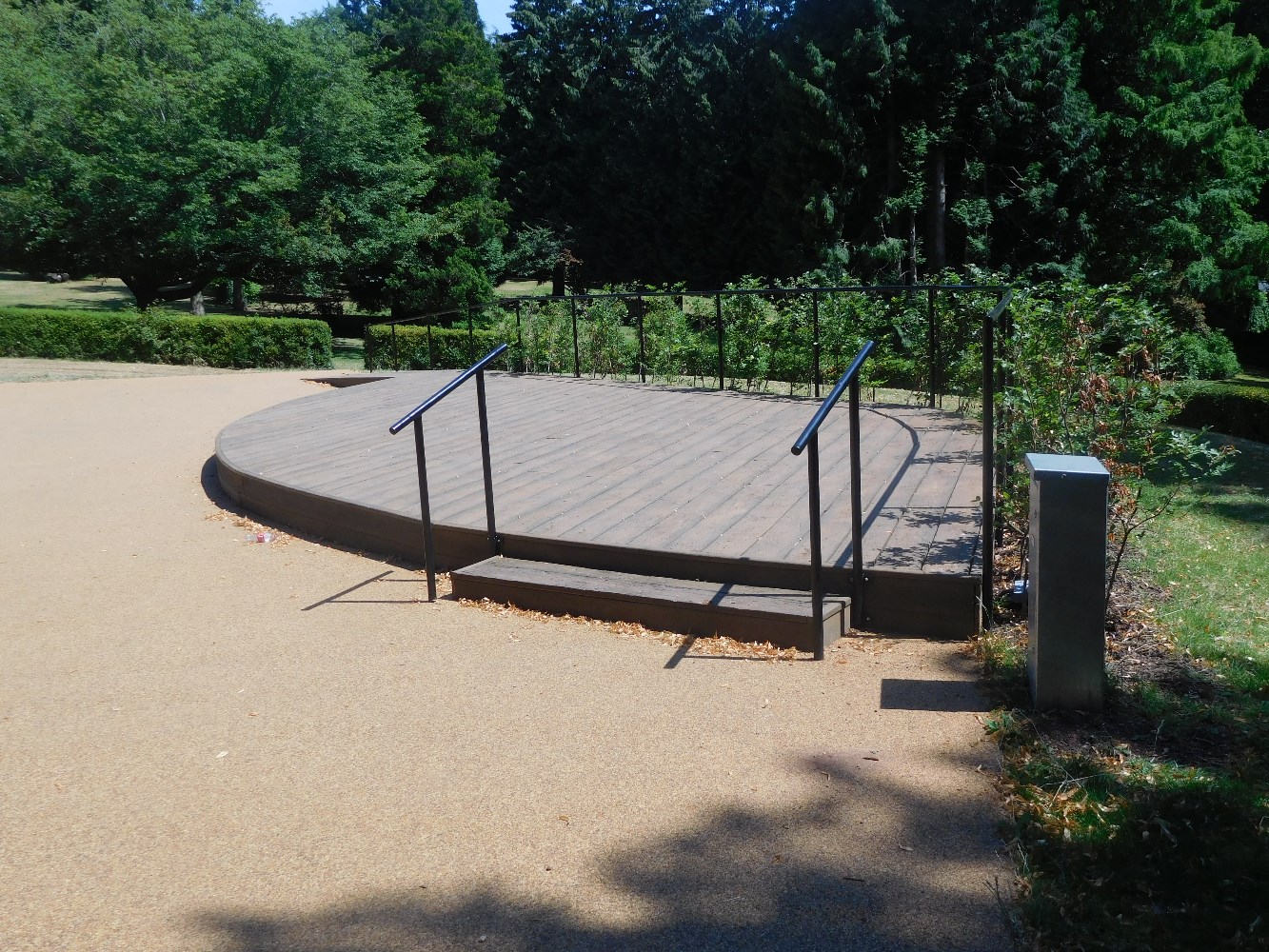
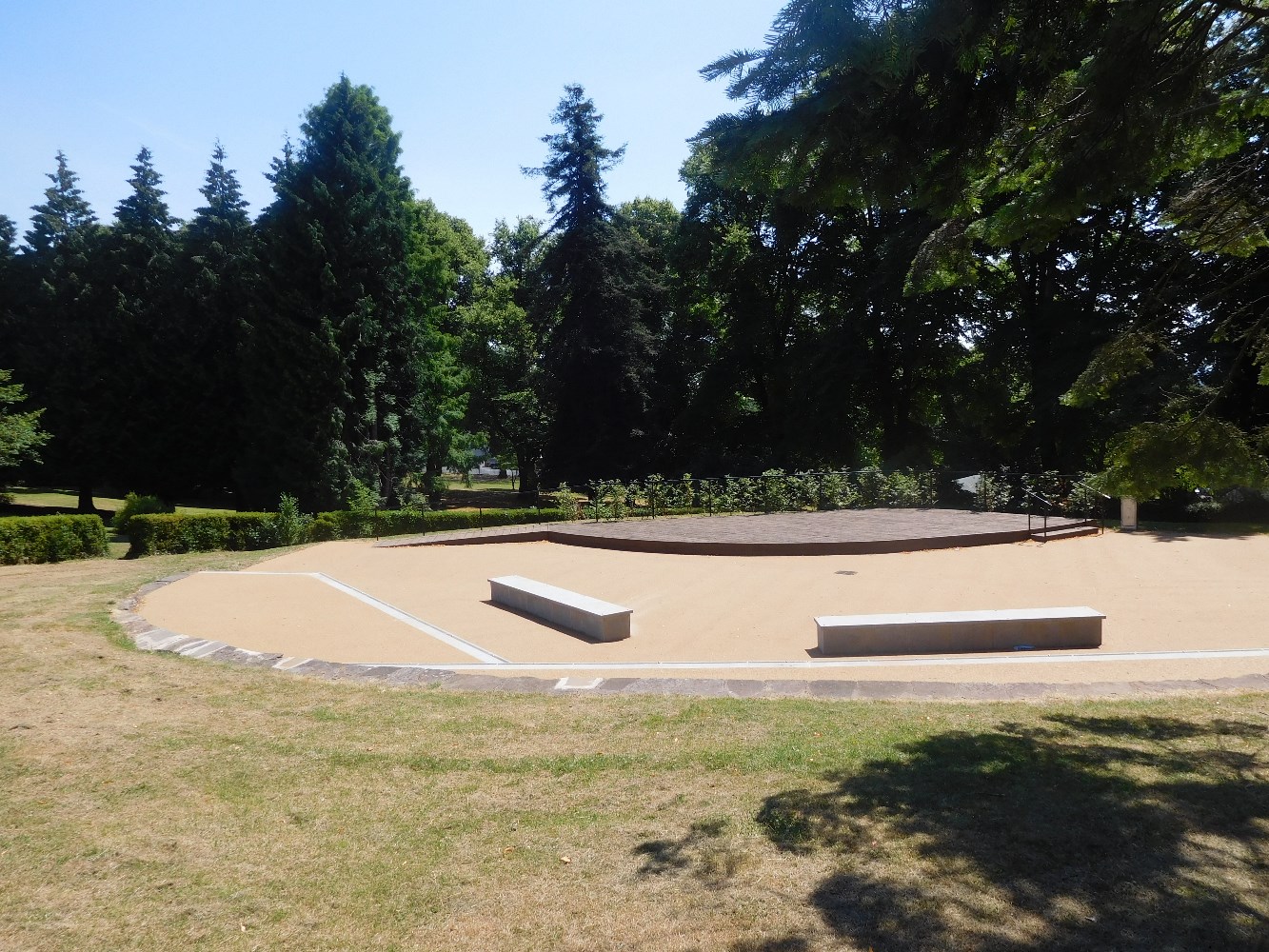
Cwmbach, Ystrad and Wattstown Social Housing, Rhondda Cynon Taff
Client: RCT Homes
Landscape architects responsible for the planning application and design to tender stage for three social housing areas at:
- Cwmbach
- Ystrad
- Wattstown
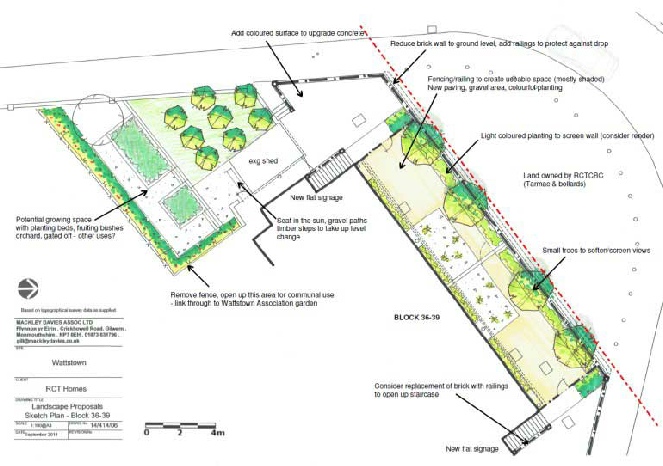
Gellideg Foundation and Merthyr Valley Homes, Gellideg, Merthyr Tydfil
Client: Sweett Group
Landscape architects responsible for landscape design and tender documents for two adjacent buildings to accommodate a new office for Merthyr Valley Homes and community centre for the Gellideg Foundation.
Working as part of a multi-disciplinary team with architects Architype and DarntonB3, the project features a new public square, terrace with pre-school and staff 'break-out' areas.
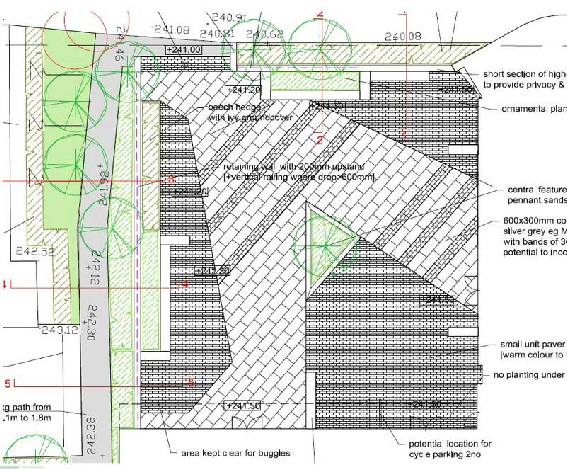
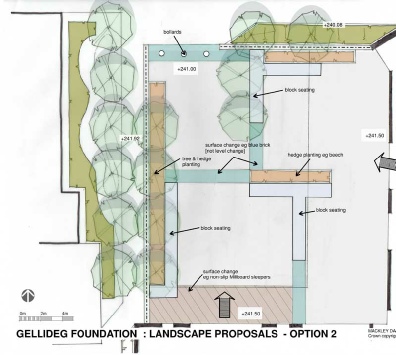
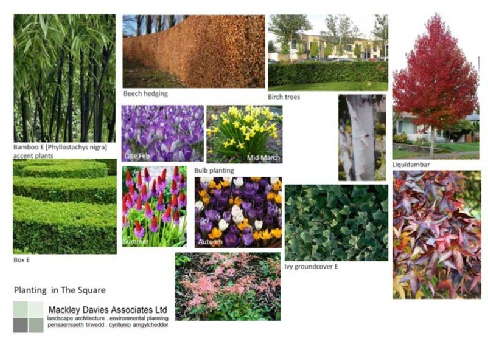
Wentlooge Levels, Wales Coast Path Gateway
Client: Newport City Council
Landscape architects for feasibility of six candidate sites to create a new gateway onto the Wales Coast Path at the Gwent Levels. Including sketch design work for the preferred site, incorporating bespoke interpretation shelter, low-key sculpture, walling, paving, fencing, planting and car park surfacing, all designed to reflect the special sense of place. Phase 2 work involved options for access and biodiversity enhancement for an adjacent site.
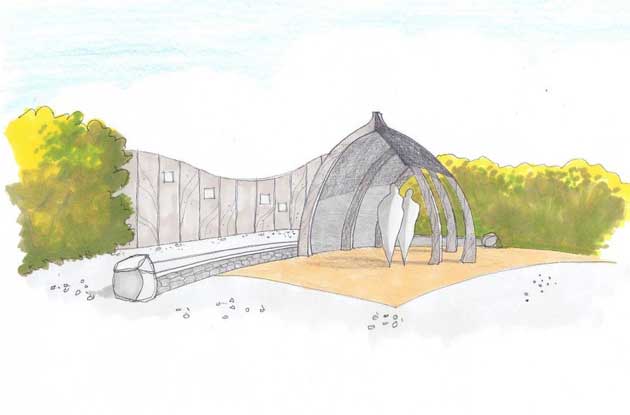
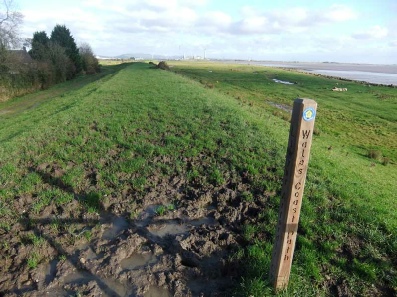
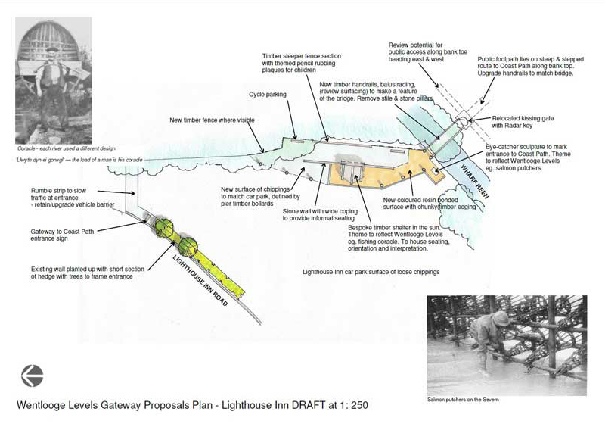
Gateways to the Neath Canal at Ynysbwllog and Cyd Terrace
Client: Neath Port Talbot CBC
Landscape architects for design and contract running at two separate sites, both are key access points onto the Neath Canal towpath. The projects provided new parking, linking paths, boardwalk, bridges across overflow streams, sheltered picnic areas, and bespoke gateway signage and seating incorporating quotes from Alexander Cordells book of the canal.
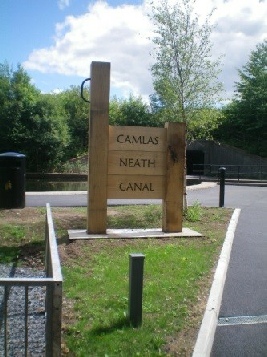
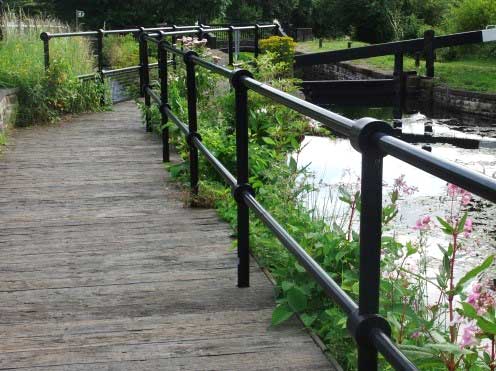
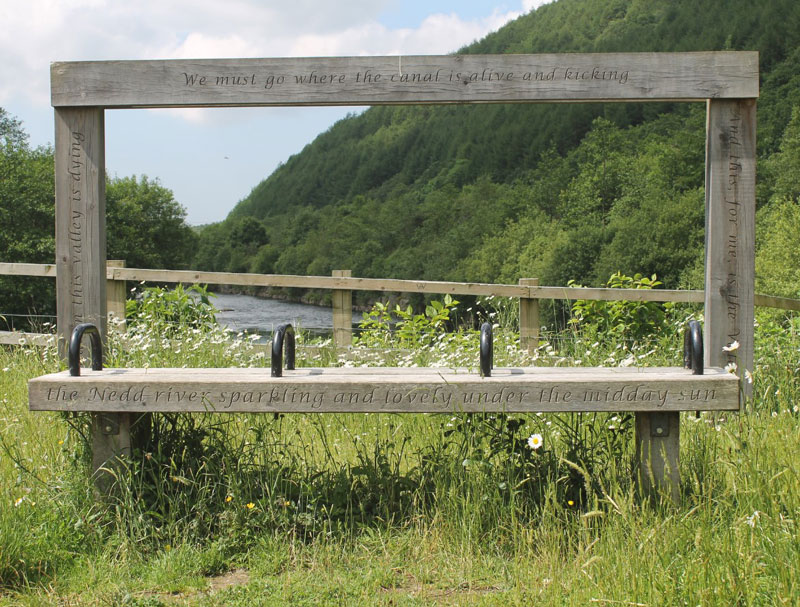
Gelligaer Roman Fort
Client: Caerphilly County Borough Council
Landscape architects for a community-led design working with tourism and graphic consultants. Work included design and contract running for feature fencing, interpretation and seating area adjacent to and within a Scheduled Ancient Monument.
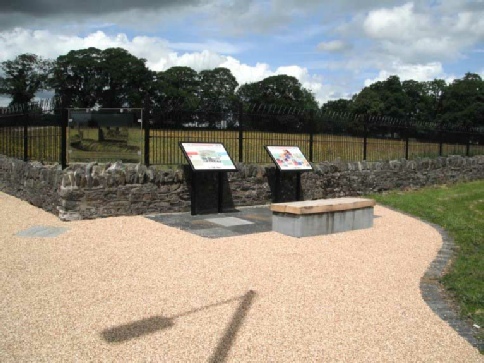
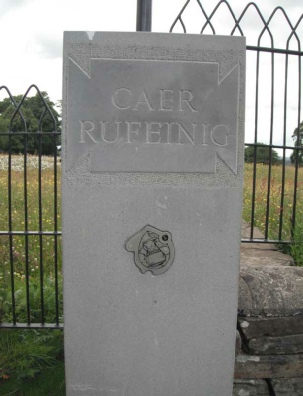
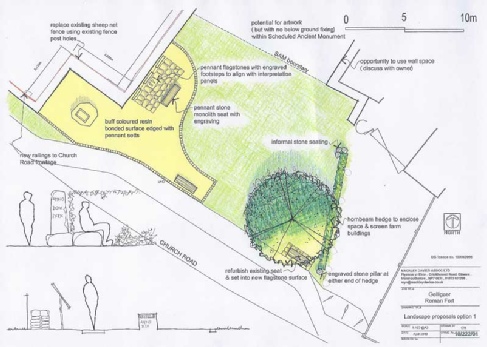
Cross Hands and Ammanford
Client: Carmarthenshire County Council
Landscape architects for design and contract running of five gateway sites. Working with an environmental artist to provide a setting for sculptures that interpret a story from the Mabinogion. Walls used sandstone, limestone and slate to reflect the underlying geology of the South Wales coalfield. Oak uprights were designed to incorporate artwork from local schools and mark the entrance to a Sustrans cycle route at Cross Hands.
